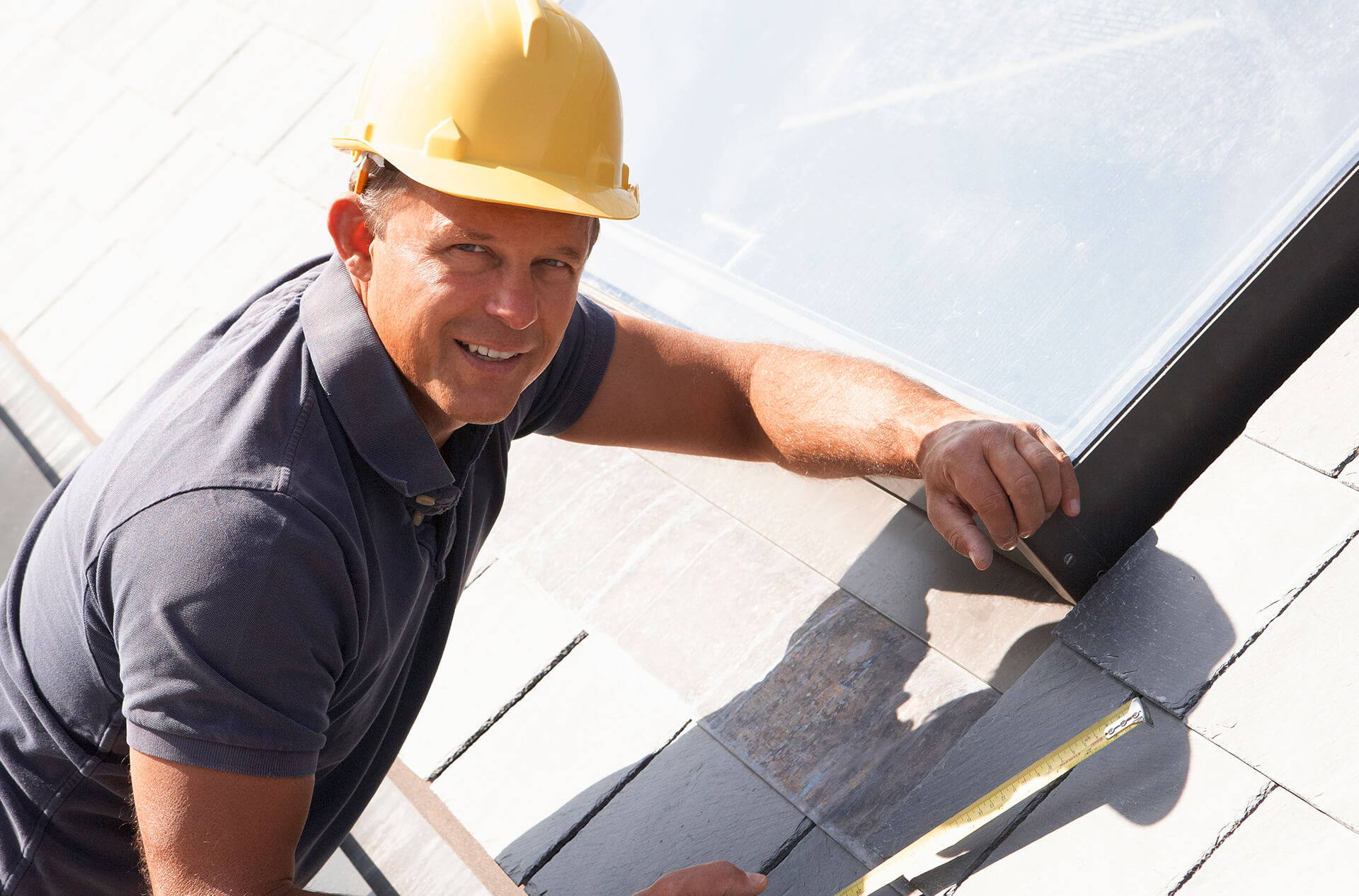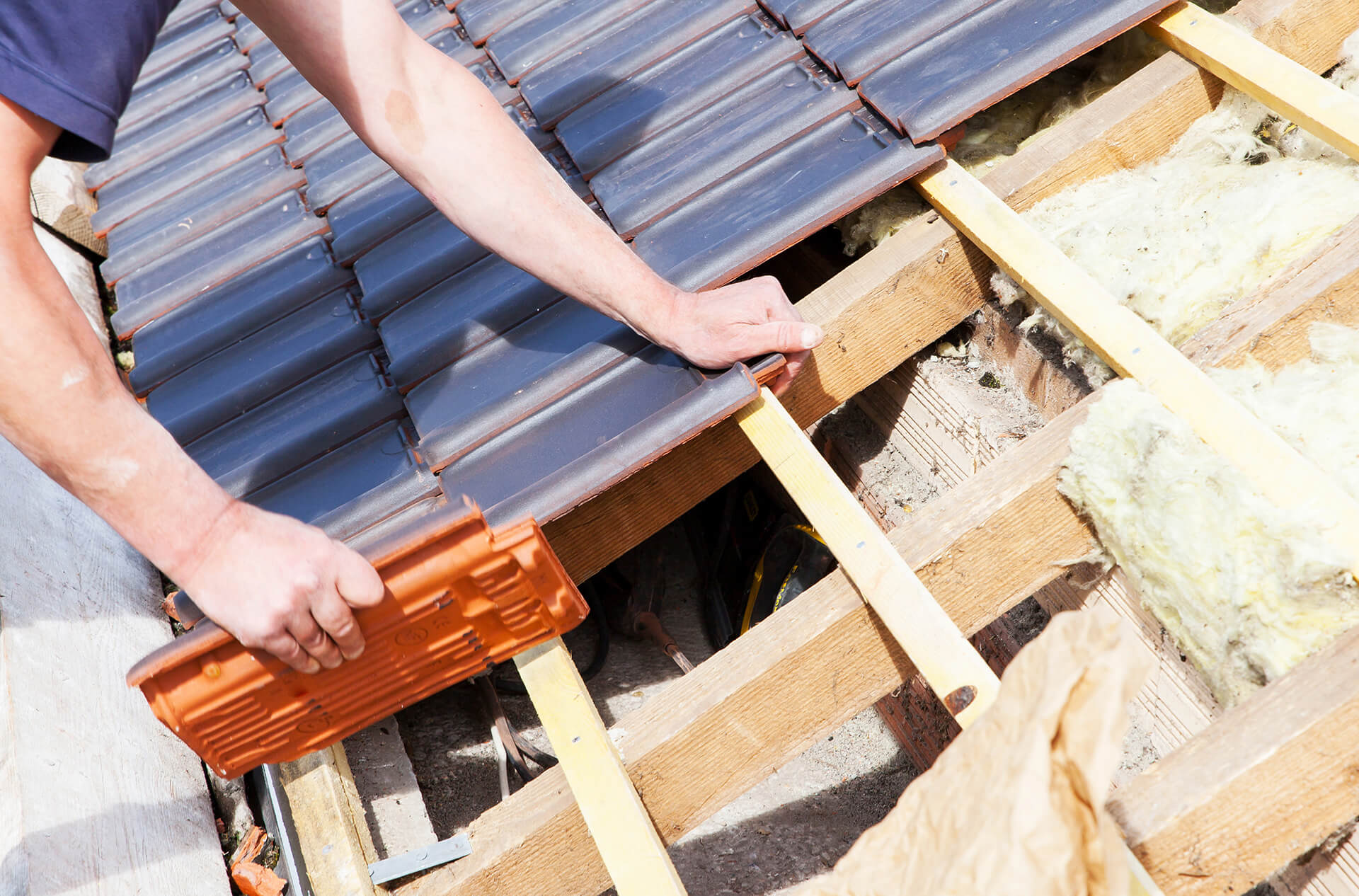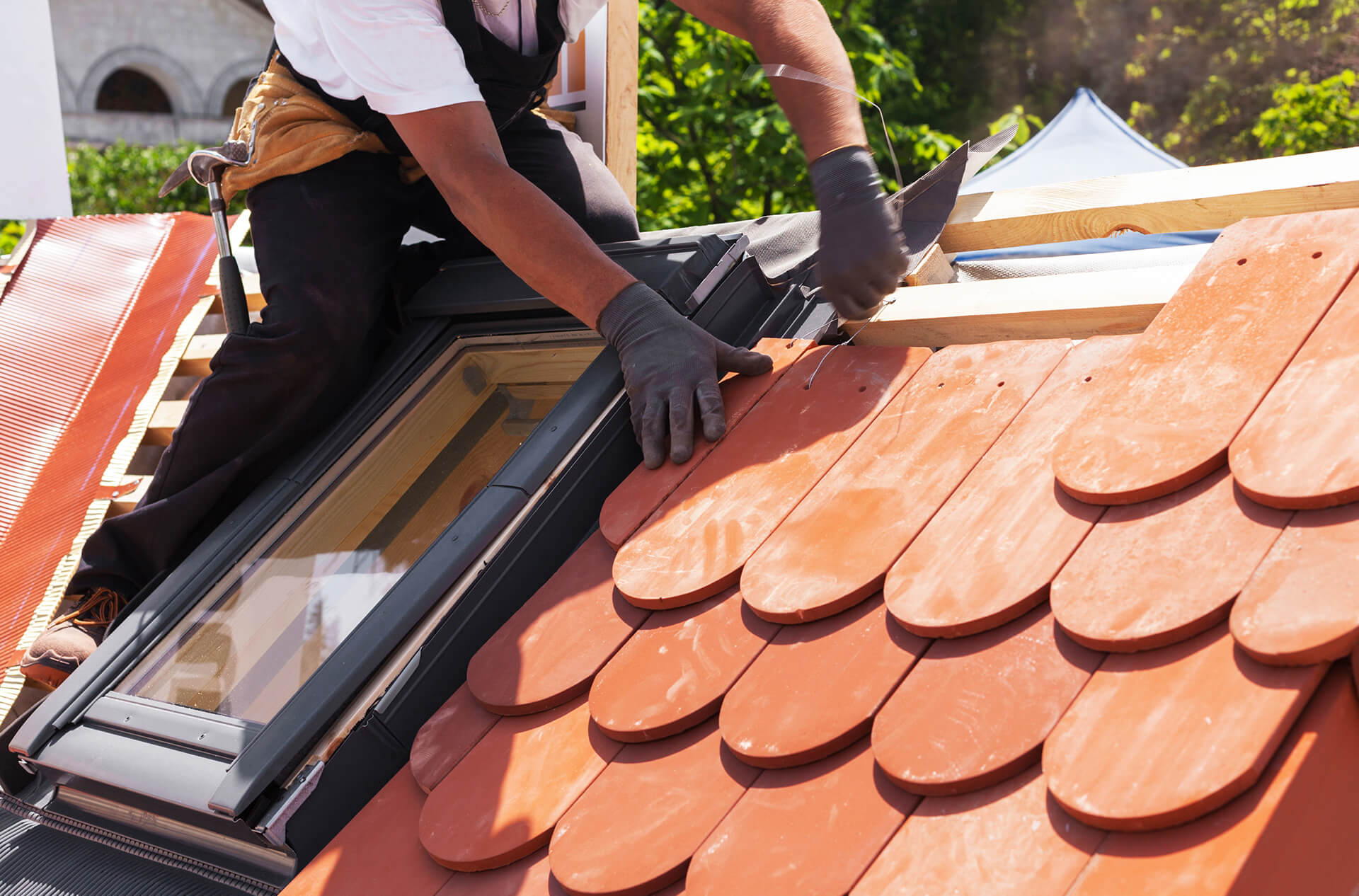Loft Conversion
Do you want to increase the value of your home and make it more attractive? If so, then a loft conversion is just what you need. Wharfe Roofing can help with all aspects of this project. We will provide a full consultation and create a detailed report for you that includes costs, timelines, and design options. You can then decide which option suits your needs best!
Home
|
Loft Conversion
What is a loft conversion?
A loft conversion is a process of adding additional space to your home by creating a new floor and enclosing the loft. The added living area can be used as bedrooms, an office or even a playroom for kids! You might also find that you can create extra storage space if done correctly.
Benefits of loft conversion
There are many benefits associated with converting your lofts, such as increased property value, more room in general and improved insulation, which means lower bills year-round. We will work hard on this project, so all you have to do is sit back and relax while we take care of everything. Wharfe Roofing is your go-to loft conversion expert in Wetherby!



Types of loft conversion
There are various ways to turn your attic into an additional bedroom or storage space. We offer the following types:
Roof window conversion
This option enables you to convert a standard double glazed skylight type opening with glass already within it, creating a large window area that allows light to brighten up your new room. You may also add some French doors if required giving you access to a balcony area. Wharfe Roofing would recommend a white uPVC frame to match any existing windows. This will also help with ventilation and security as the window can be locked from within your new loft room.
Dormer conversion
This type of loft conversion is where we build an extension at the front or rear of your property, which has a slanting roof line – typically flat on one side known as a ‘gable’ – usually facing towards your neighbours home opposite you. The benefit of having dormers added by us is that they allow additional light into your attic space but not allowing those below to see inside them too easily!
Mansard conversion
This type of loft conversion is a popular choice as it has the benefit of adding additional space to your property with minimal impact on its exterior appearance.
Hip-to-Gable conversion
Another common type of loft conversion. We will build an extension that extends from one side or corner of your house and has two sloping roofs – typically flat on both sides – to allow for a room to be built in the loft area.
Velux conversion
The conversion of a loft space using this type of roofing system is perfect for adding an extra bedroom, bathroom or playroom to your property. Velux skylights provide the most natural light and ventilation possible with a modern extension to any home.
Gambrel conversion
This is another type of roof used on top of an extension that creates two sloping roofs, one at each end but has no slope in between them so that it can create more space inside your property. The drawback with this design is you are likely to have issues with water runoff during wetter weather and will need special tiles or guttering installed.
Hipped Roof Conversion
This style typically uses four slopes rather than the traditional pitch found on most properties which means there’s maximum internal floor space available within your attic room while still allowing natural light into it from skylights if required. Hips provide extra headroom for any space within your property.
What is involved in a loft conversion?
Creating a staircase to give access to the new space.
Adding insulation, drylining and plastering the ceiling/walls of your loft room or attic conversion.
Purchasing floorboards for use in your finished attic room, so you have somewhere safe to walk on when moving around inside it. This is usually done by adding scaffolding outside of your property if possible. At the same time, this work takes place from within the roof void below – do not attempt this without professional advice!
If working from ladders or scaffold towers isn’t an option, then ground-based building works may need to be carried out instead, which can include excavating any patio areas currently present along with laying down concrete slabs for easy access.
Treating your new loft room with a sealant to protect it from water damage which is especially important if you are keen on keeping insulation or other materials in the roof void below dry, this will also stop any dampness that may have seeped into the woodwork through cracks and holes along its length so far making sure everything is safe for use.
Finally, adding finishing touches inside such as plaster finishes, carpets/flooring or even exterior cladding where necessary depending on what has been added outside of the property firstly – all whilst being mindful of fire safety measures throughout!
Staircase Conversion
If you have an unused staircase available in your house that’s not being used, then it could be converted into something much more useful by installing a custom-built set of stairs designed specifically for use within your attic room. This way, you can add another floor without extending outwards from the exterior walls, which will reduce noise pollution compared to other types of conversions, such as hipped roof conversions where there won’t be any direct neighbours above you.
Popular materials for this type of conversion include wood and metal, which tend to be more affordable than other types such as concrete or steel, which can increase the cost if you’re looking at your budget options.
Loft Conversion Refurbishment
Refurbishing your loft is a great way to make the most of your space and possibly even create a guest room! We can help you with refurbishment and new construction work for this purpose which is why we’re known across Wetherby.
Loft Conversions for Kitchens and Rooms
One thing that is often overlooked when it comes to loft conversions in Wetherby is the possibility of adding a new kitchen into the equation, opening up an area where people can sit around and chat whilst enjoying their meals. This will require taking out some walls within your house, but it provides a practical solution and easy access from inside without having to walk through damp conditions found outside on certain days throughout the year!
We understand how important kitchens are, especially residential homes, so doing one in your loft room is a great way to make the most of the space available.
We can provide you with all types of materials required for your loft conversion in Wetherby, including kitchens and rooms where people can relax or play games together! If you have any questions about what we offer, please get in touch today because our team is always on hand to help out when it comes to this kind of work.
FAQs
How much is a loft conversion?
Loft conversions usually cost around £15,000, which is quite a lot less than the full cost of buying an extension.
Do roofers do loft conversions?
Yes! This kind of work requires special skills and experience, so it’s great that you’re coming to us for this kind of project. With our help, we can get your new space up in no time at all!
What type of roof do you need for a loft conversion?
This will depend on what sort of design you have regarding your exterior look, but generally, there are three types: Mansard, Hipped Roofs and Gambrel roofs. These are more traditional designs, whereas others might be modern or contemporary in styles such as hip-to-gable conversion or Velux loft conversions.
How tall does a roof have to be for a loft conversion?
The simple answer is that the higher the ceiling you want, the taller your roof will need to be! This can vary depending on your design and what material you’re using. Still, generally speaking, if it’s an attic-style space with beams, this could require up to three metres in height, whereas if modern or contemporary designs are more suited to you, they may only require two metres of headroom.
Can I install solar panels in my loft room?
Yes, you can install solar panels in your loft room. There are a couple of different ways we can achieve this, but the first thing is that if it’s an attic-style space with beams, then there may not already have been enough headroom for planning permission, so bear this in mind before starting any work on the installation.
Do I need planning permission?
There isn’t always planning permission for conversion projects unless they require structural alterations or extend beyond certain size thresholds (which vary between local authorities). However, because every project will differ and unique circumstances arise all the time, we do recommend consulting us as early as possible to discuss whether specific permissions might be required before beginning your plans.
What type of materials do you use?
There are several materials we use for our loft conversions. Some of the most common include:
• Roofing felt and boards – to prevent damp penetration from the roof space, as well as providing thermal insulation
• Thermal plasterboard lining – because it’s inexpensive but still performs very well in terms of insulating properties
• Velux windows – these open outwards, giving you good headroom that allows them to be installed into sloping roofs which regular window types can’t accommodate because they open inwards only.
• Insulation – we use a range of insulation products for our loft conversions depending on the specification and finish you want. We typically carry out spray foam insulations, batt fibreglass or other types such as rock wool or glass mineral wool if needed to make sure your roof space is well insulated and fully up to standard.
Can I create living space in my loft conversion?
Yes, this is one of the main advantages of creating living space in your loft. If required, it can also save you money by allowing you to sell or rent out rooms that would otherwise be unused and unloved.
